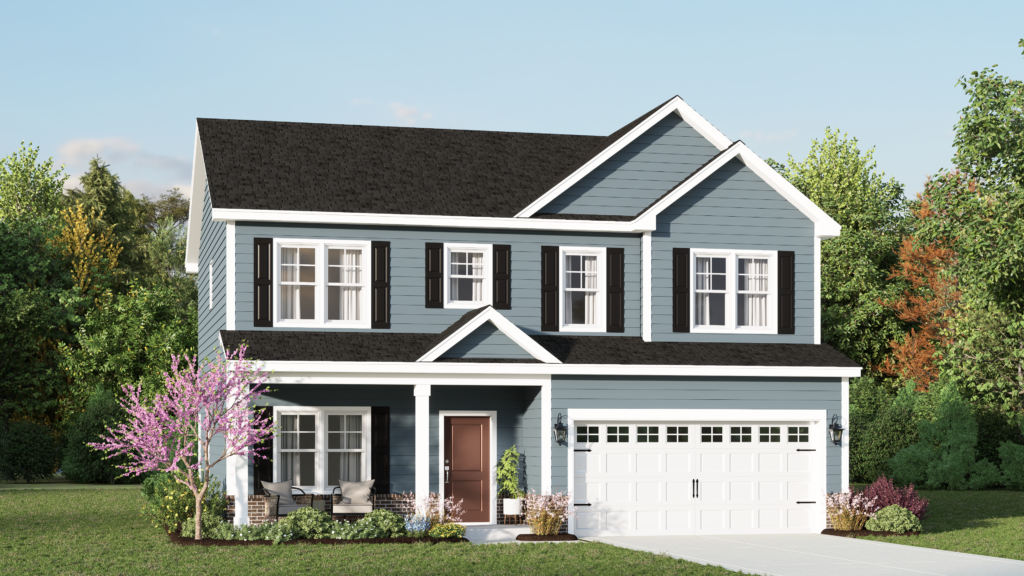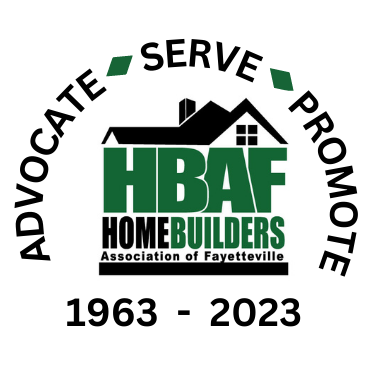Bedford Community
Raeford, NC | Hoke County
Homes Starting $360's
Centrally located to Fort Bragg, Fayetteville, and Southern Pines, Bedford Highlands and Midlands is an ideal gated community. With several hospitals, great shopping, and popular restaurants nearby, this community has it all! The gated community boasts of a clubhouse, swimming pool, fitness center, and walking areas. Currently, the schools* for this community are Upchurch Elementary, East Hoke MiddleSchool, and Hoke High School.
Available Floor Plans
*Floor plans, square footage, and exteriors are for illustrative purposes only and are not part of a legal contract. Prices, elevations, floor plans, specifications, features, and options are subject to change any time without notice.
*School districts and school zoning are subject to change. Please check the county school website for any changes.
***MOBILE DESIGN STARTS HERE***
Bedford Community
Raeford, NC
Hoke County
Homes Starting $360's
Centrally located to Fort Bragg, Fayetteville, and Southern Pines, Bedford Highlands and Midlands is an ideal gated community. With several hospitals, great shopping, and popular restaurants nearby, this community has it all! The gated community boasts of a clubhouse, swimming pool, fitness center, and walking areas. Currently, the schools* for this community are Upchurch Elementary, East Hoke MiddleSchool, and Hoke High School.
























