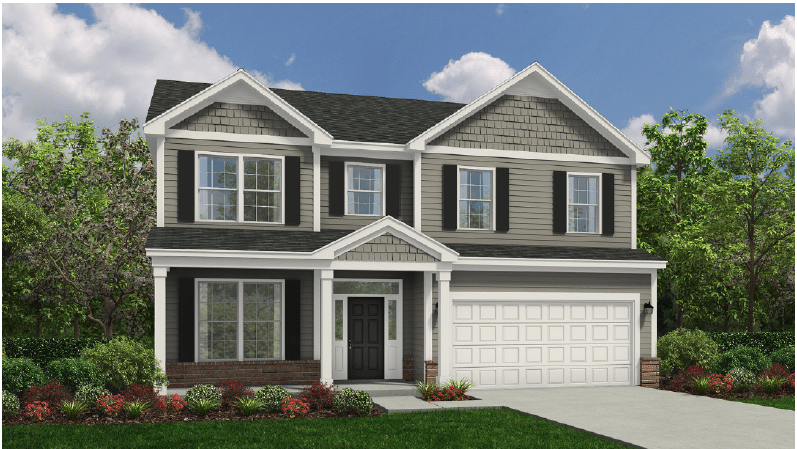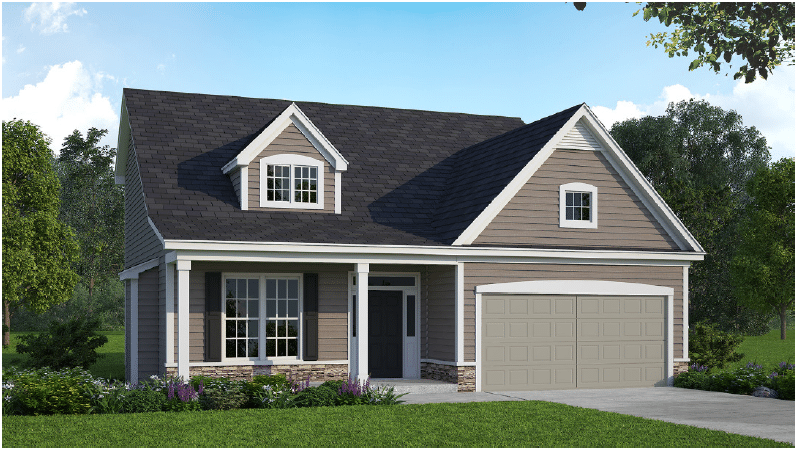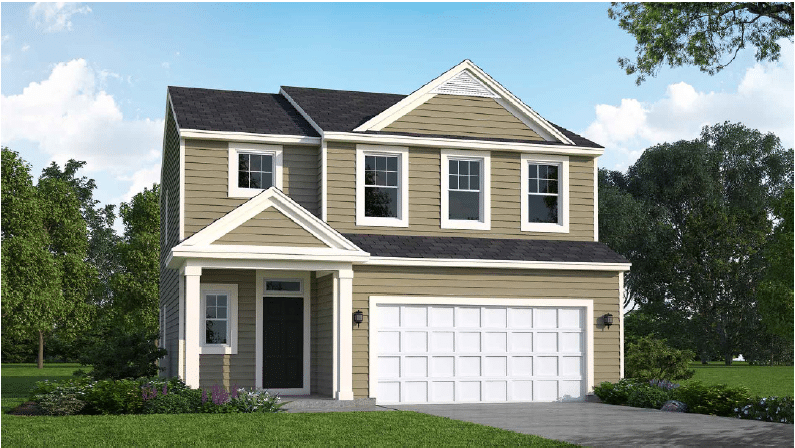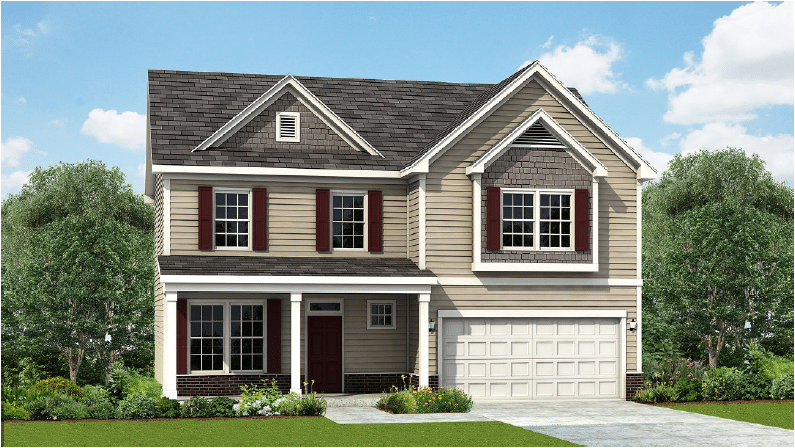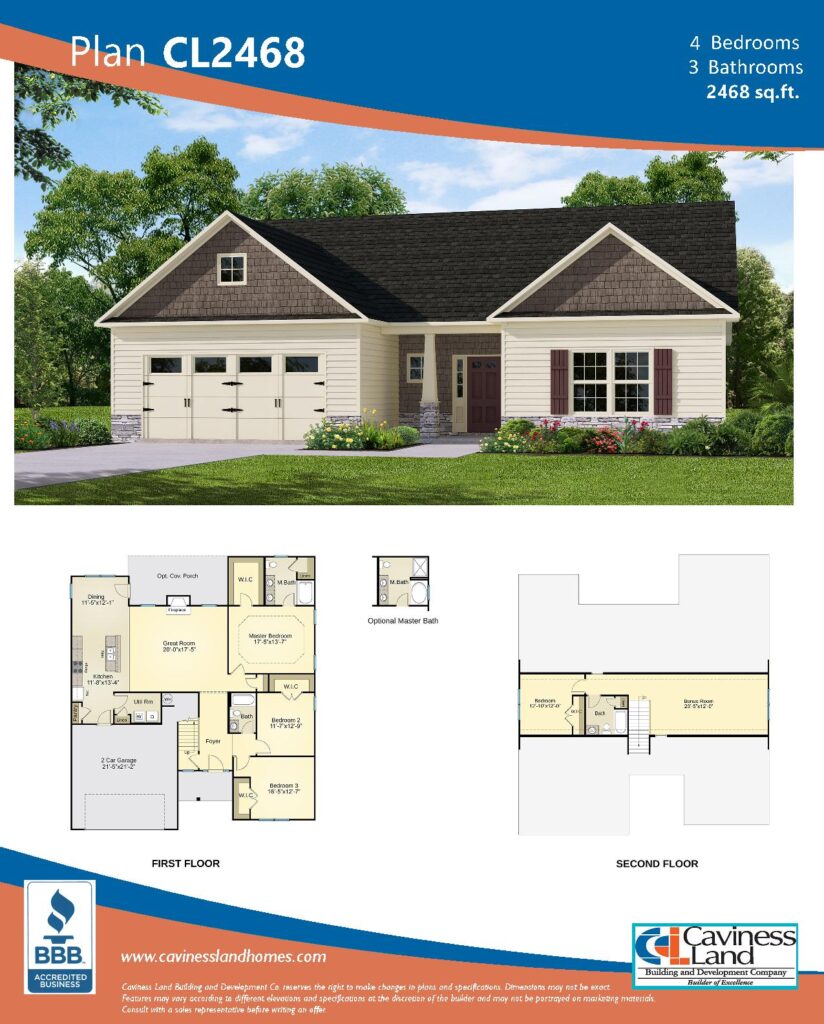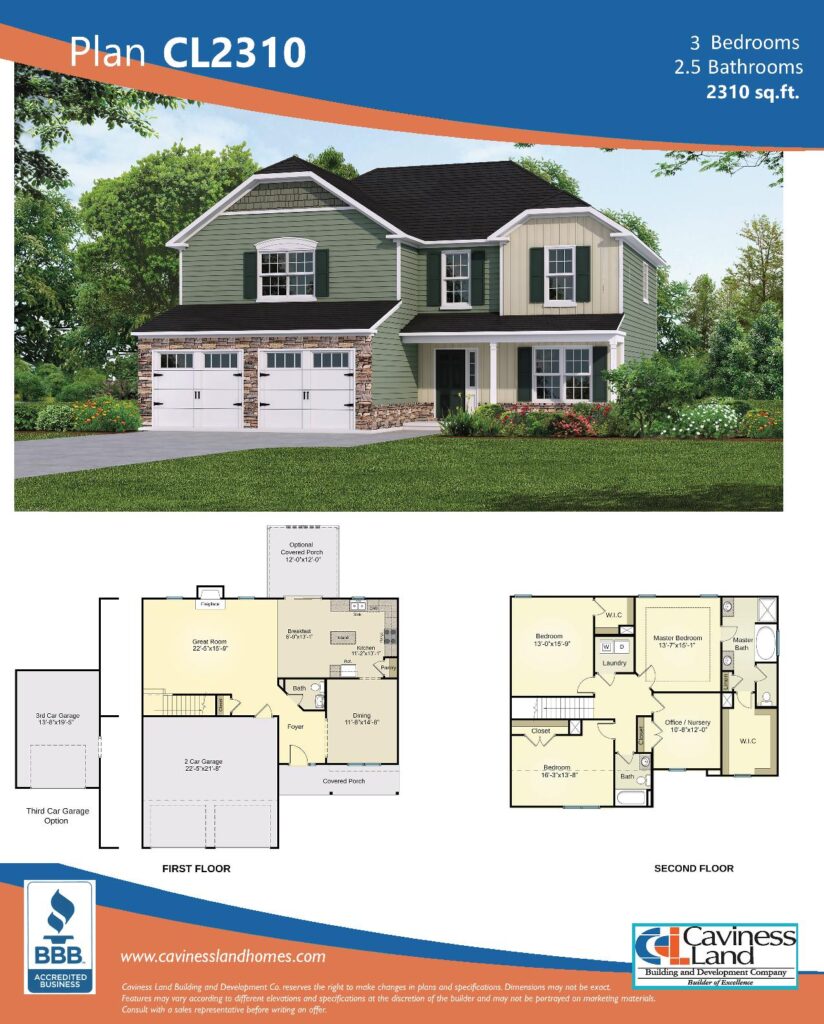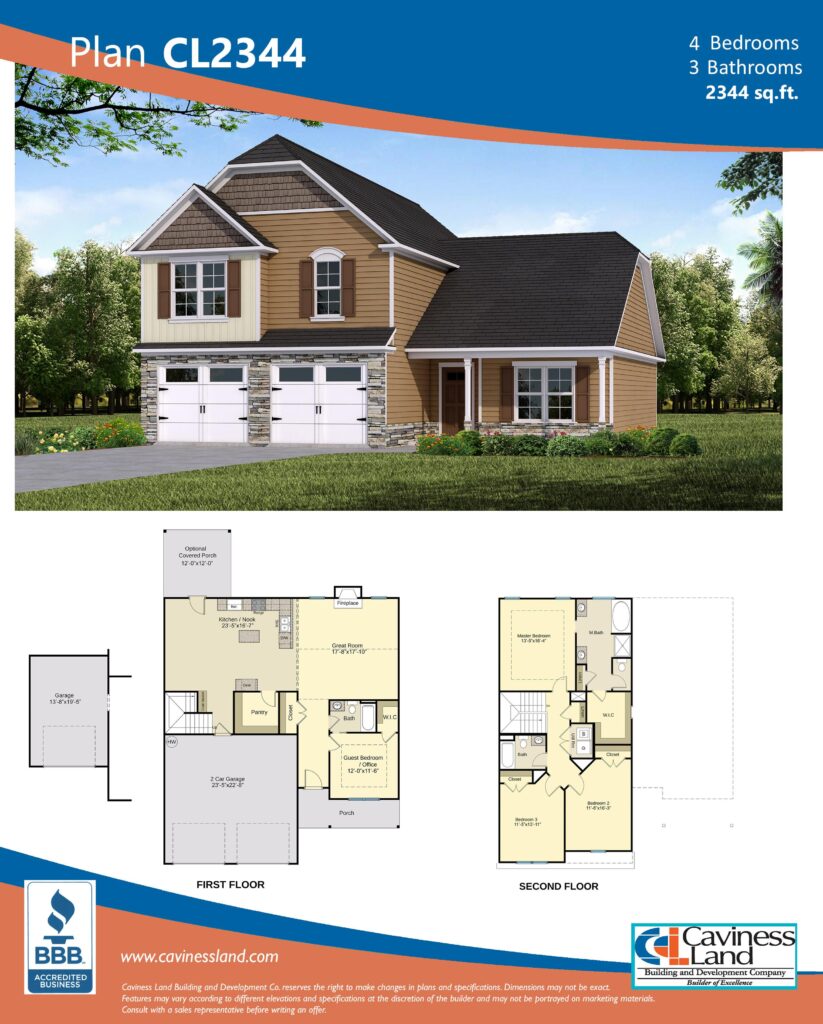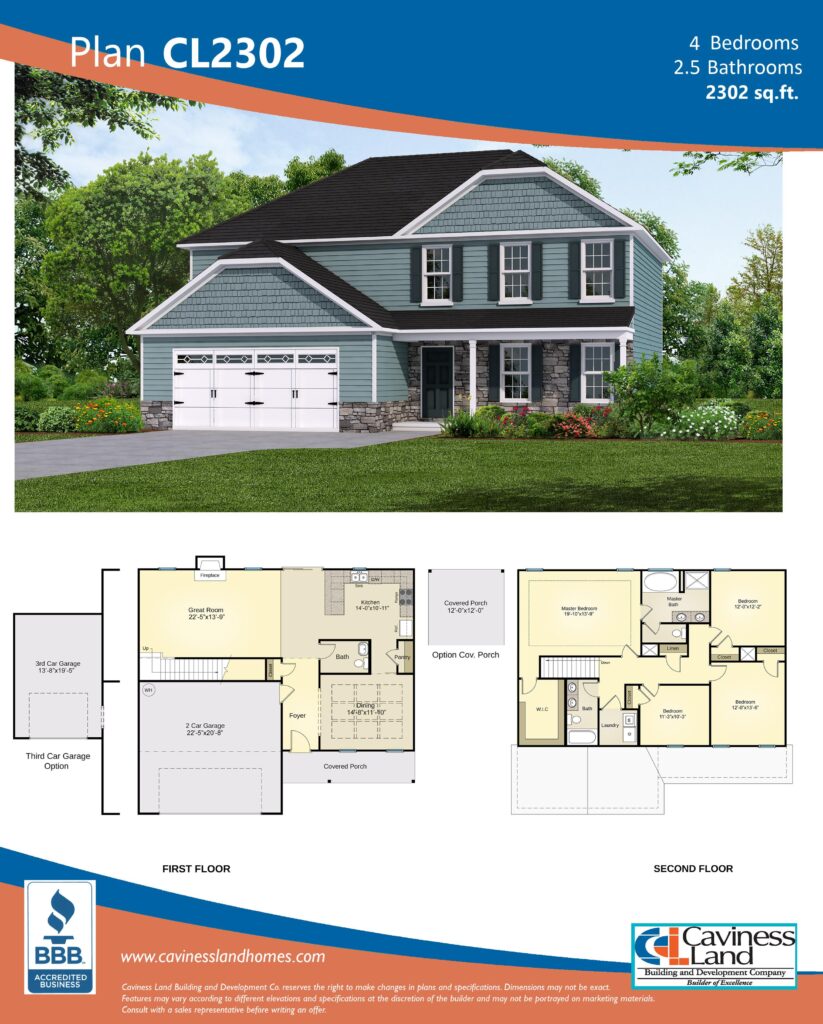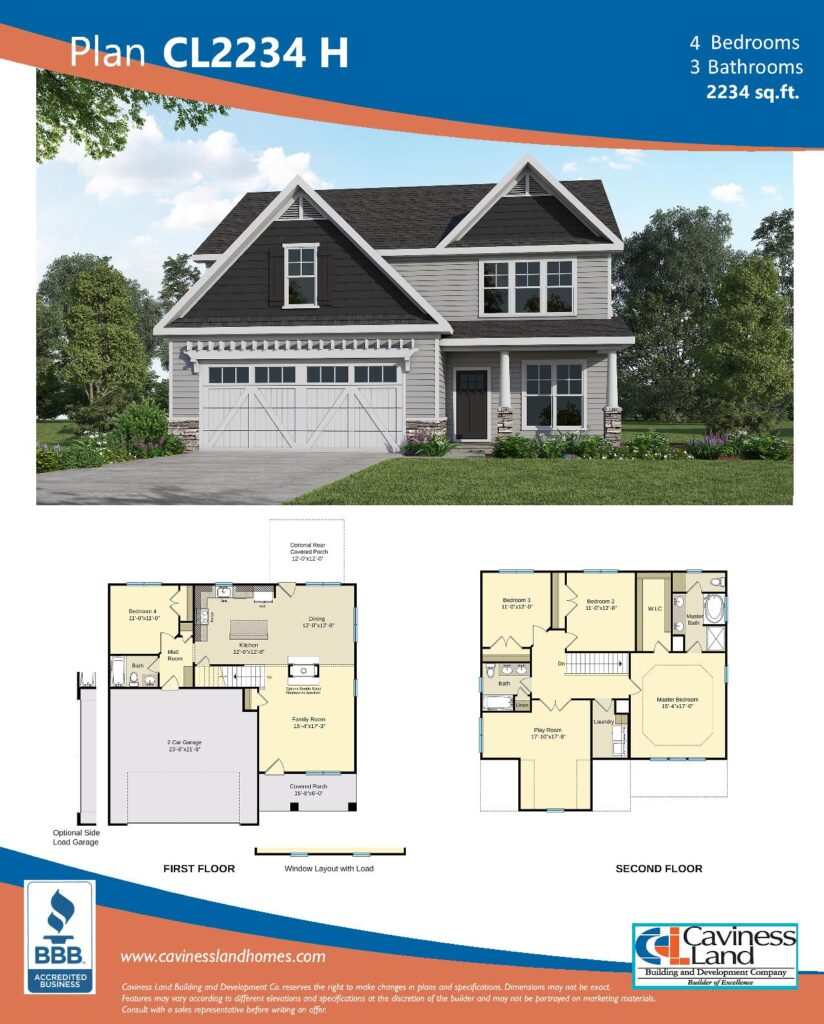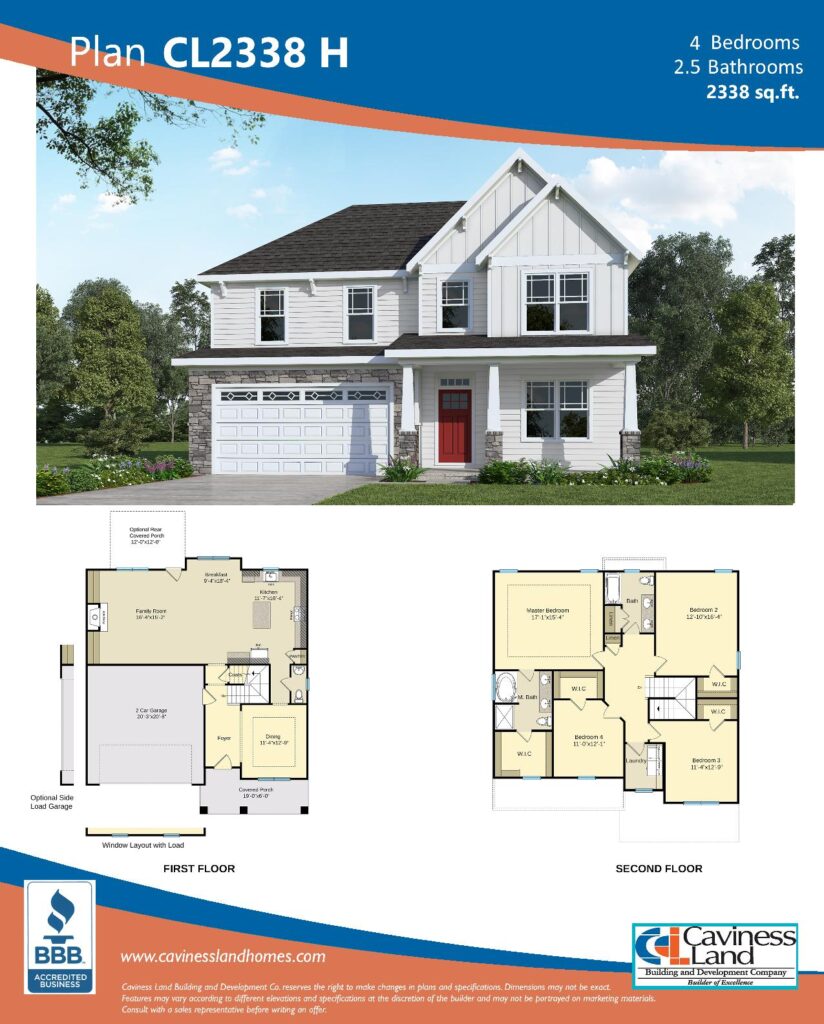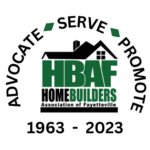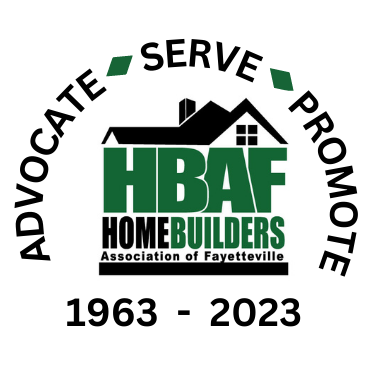Highcroft Community
Fayetteville, NC | Cumberland County
Homes Starting In The Low $300's
Welcome to the beautiful community of Highcroft in Fayetteville, North Carolina, located only minutes from I-295 and 1-95. This community is conveniently located close to Fort Bragg, NC, with several hospitals, restaurants, and shopping. The schools* for this neighborhood are Lake Rim Elementary, Lewis Chapel Middle School, and Seventy-First High School. Call Team Thompson today to see the beautiful new construction homes available in Highcroft.
Available Floor Plans
*Floor plans, square footage, and exteriors are for illustrative purposes only and are not part of a legal contract. Prices, elevations, floor plans, specifications, features, and options are subject to change any time without notice.
*School districts and school zoning are subject to change. Please check the county school website for any changes.
***MOBILE DESIGN STARTS HERE***
Highcroft Community
Fayetteville, NC
Cumberland County
Homes Starting In The Low $300's
Welcome to the beautiful community of Highcroft in Fayetteville, North Carolina, located only minutes from I-295 and 1-95. This community is conveniently located close to Fort Bragg, NC, with several hospitals, restaurants, and shopping. The schools* for this neighborhood are Lake Rim Elementary, Lewis Chapel Middle School, and Seventy-First High School. Call Team Thompson today to see the beautiful new construction homes available in Highcroft.



